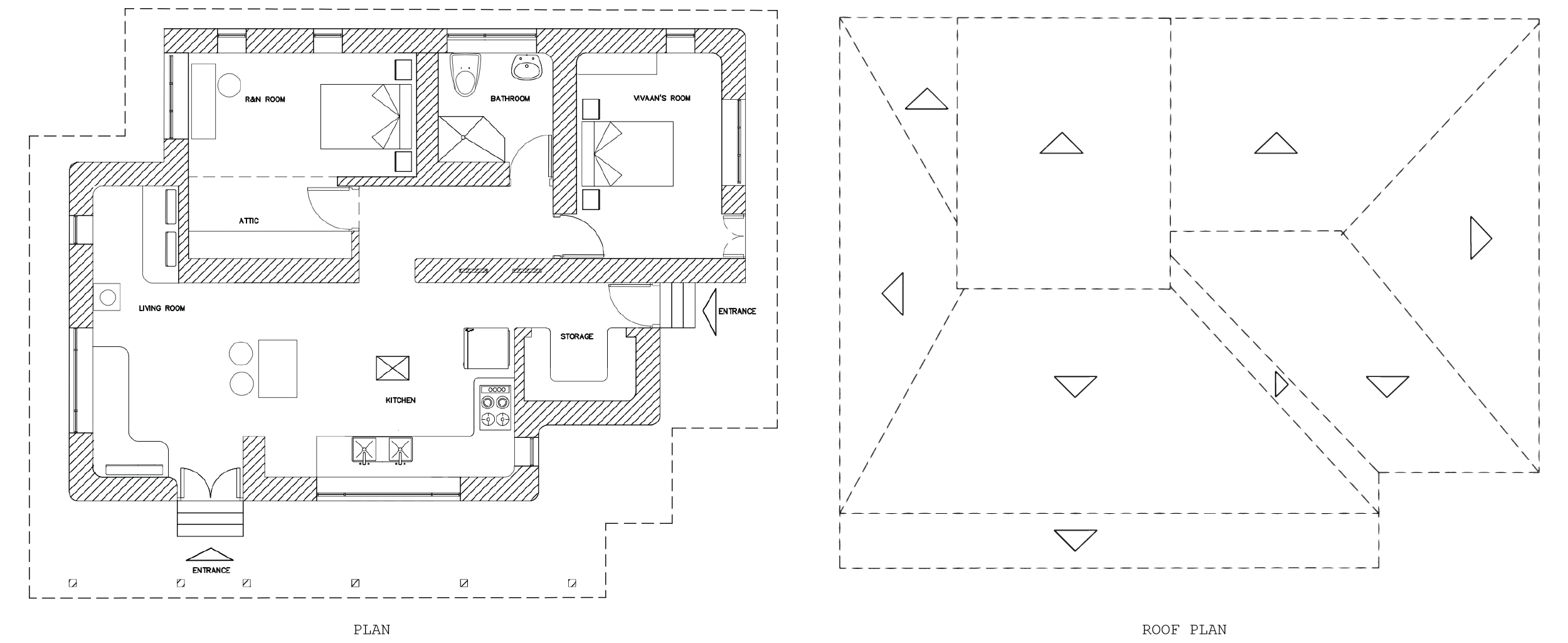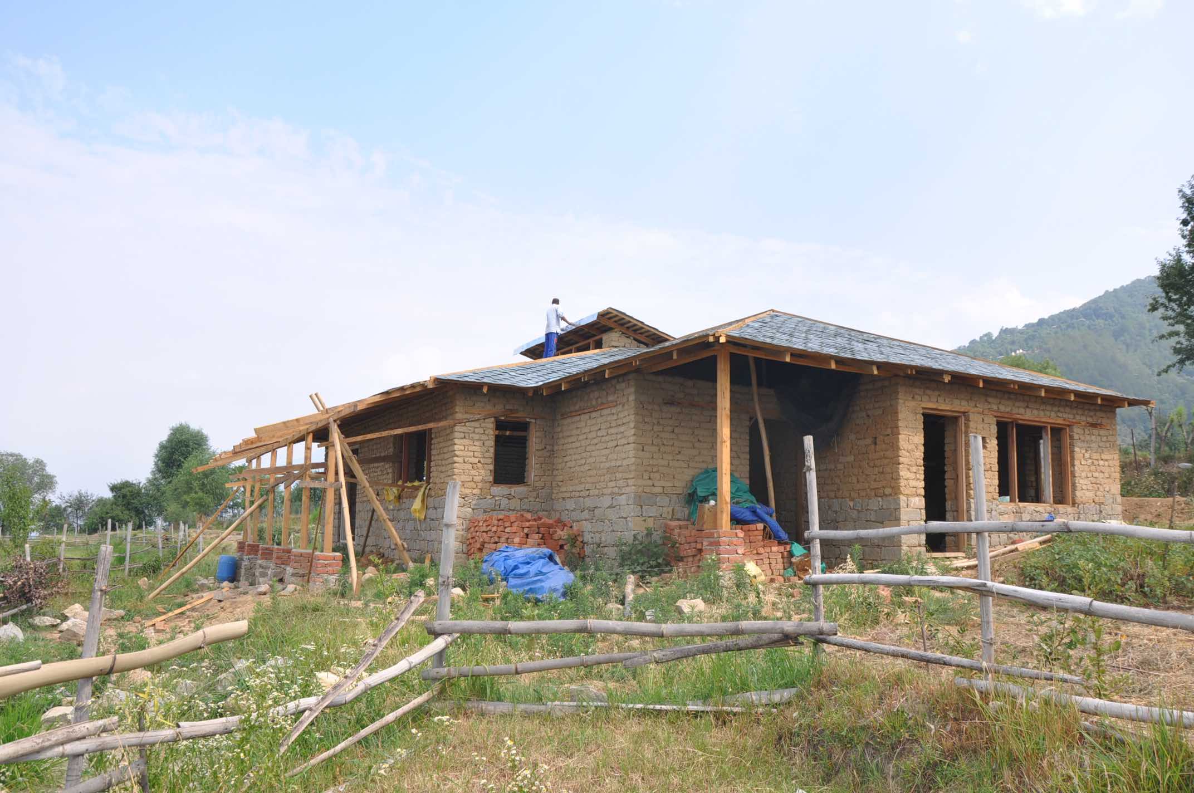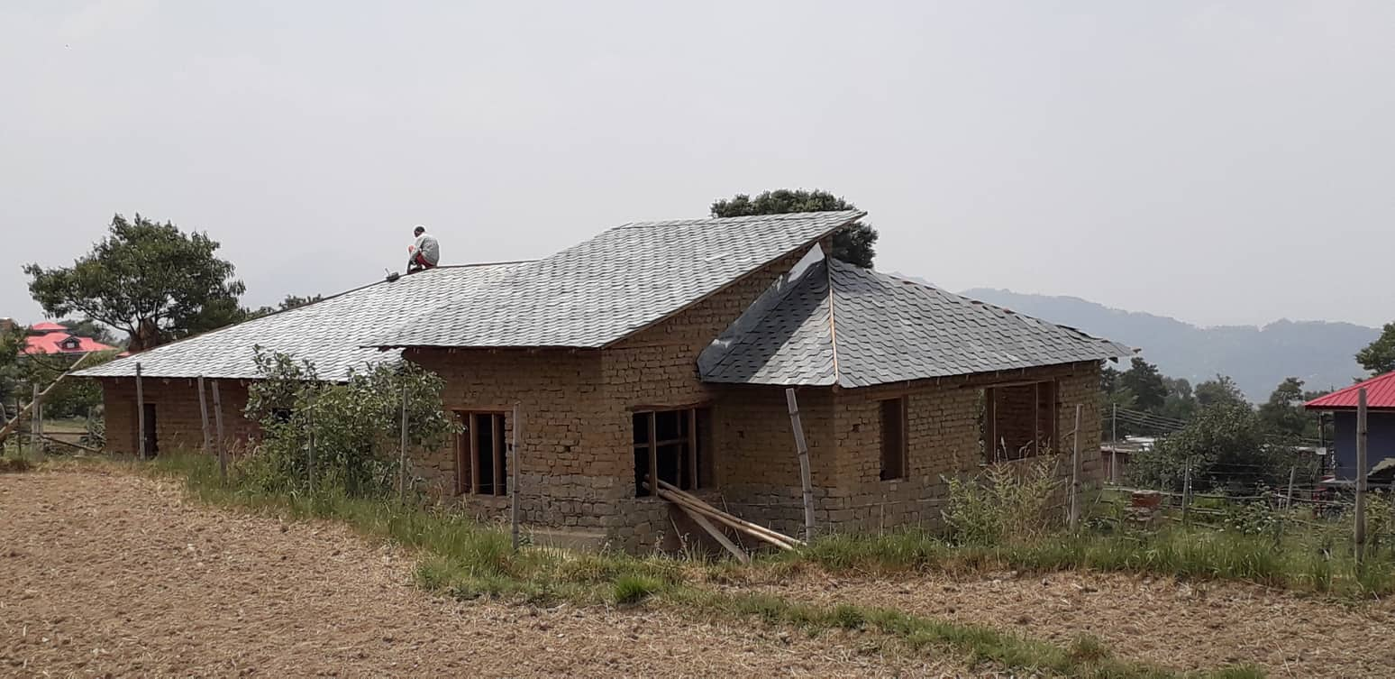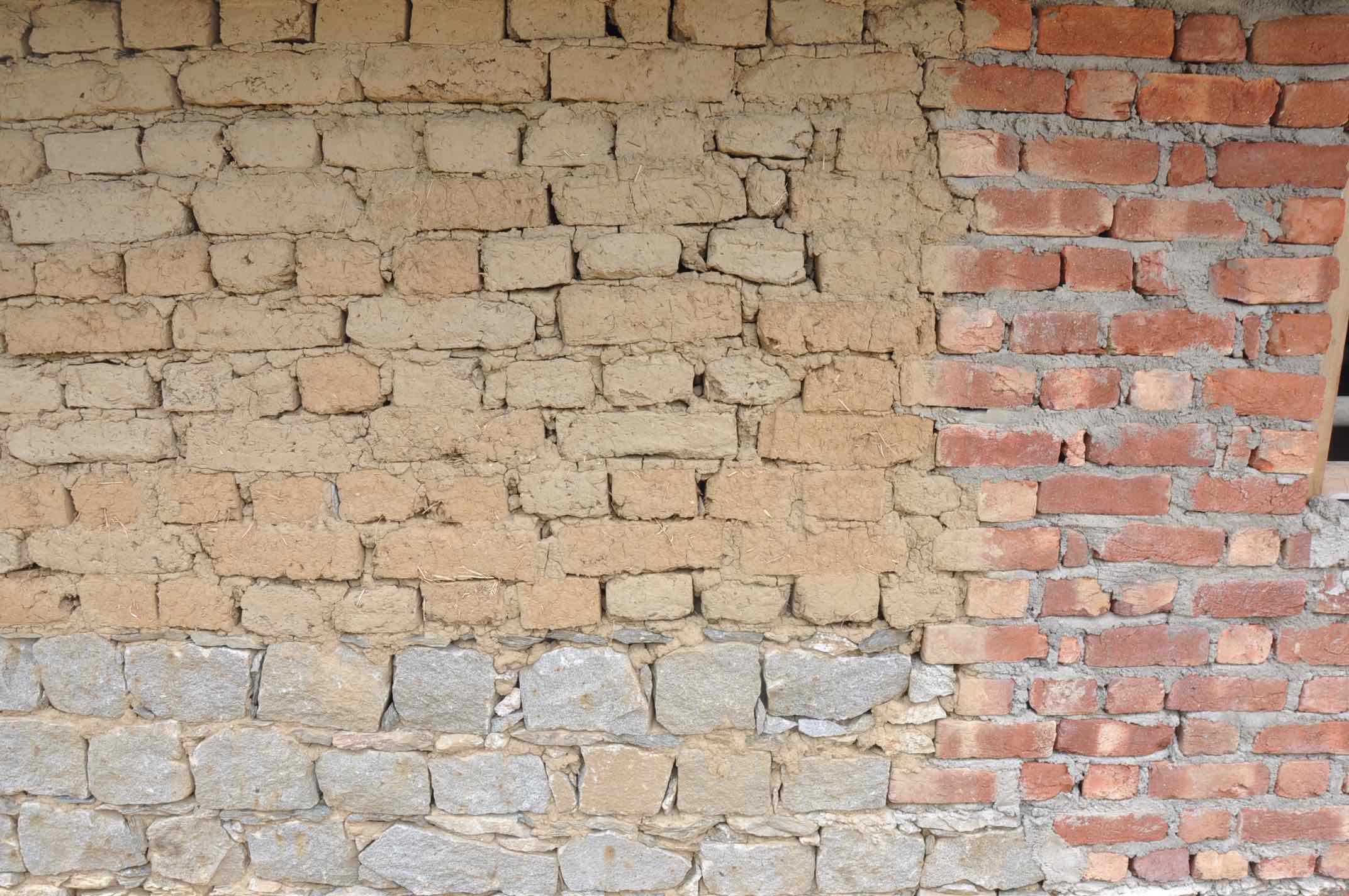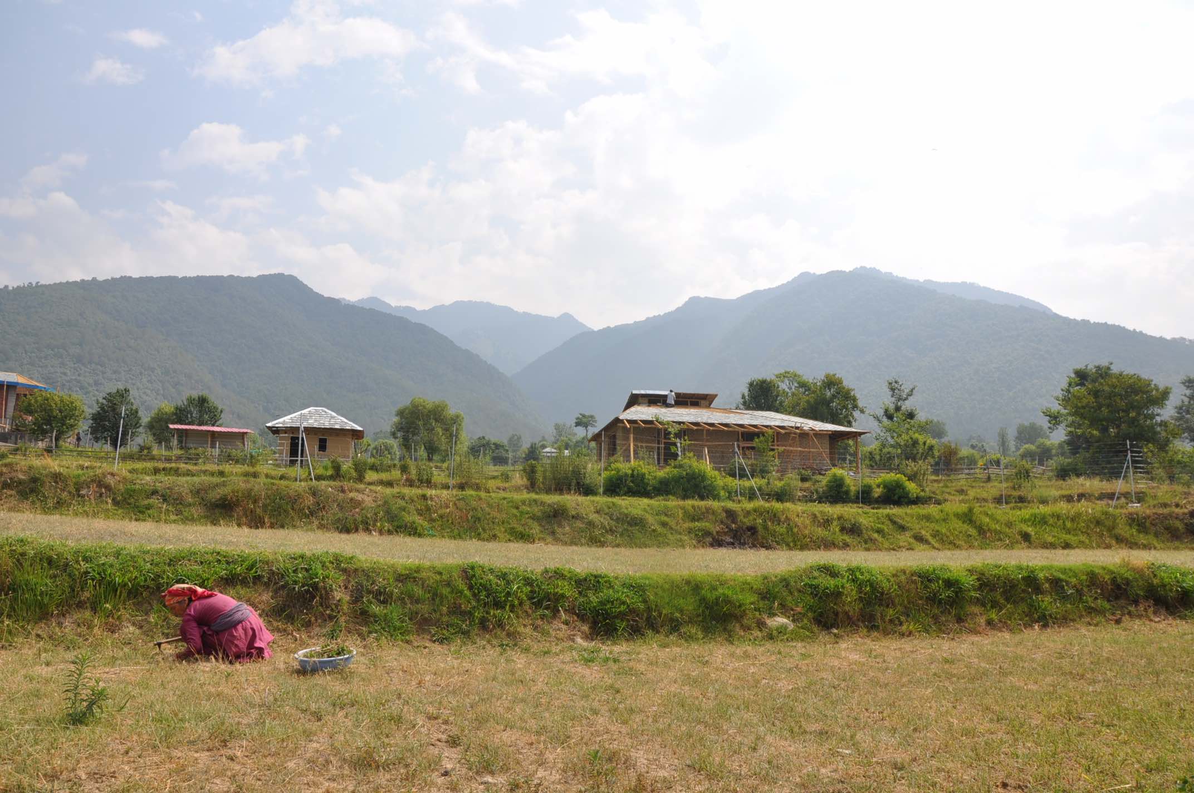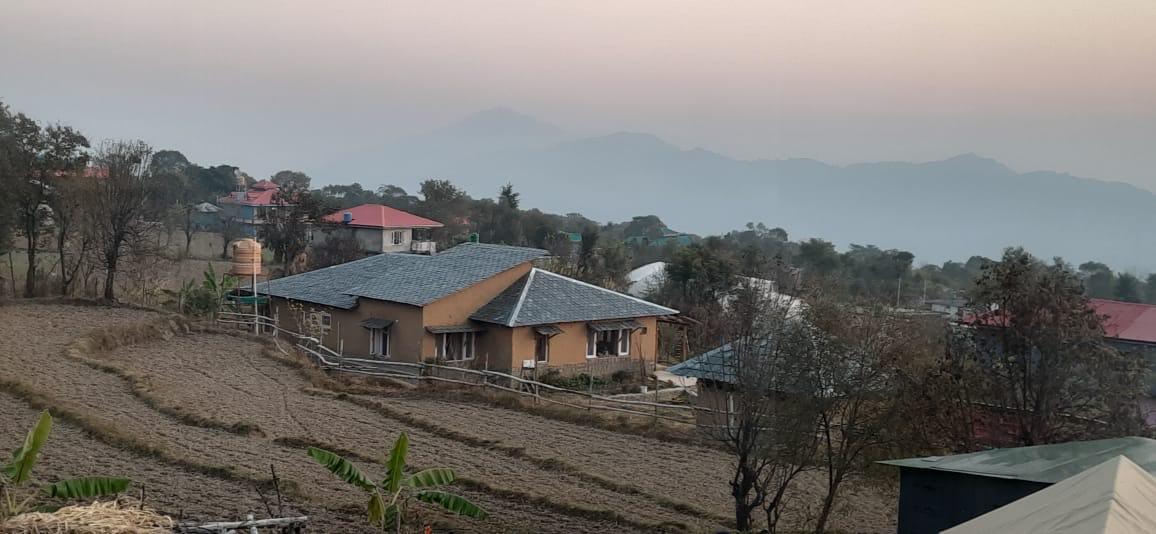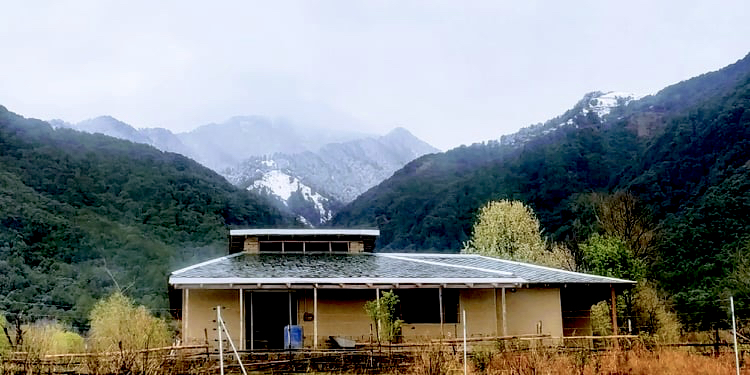
THE HOUSE
This house is for a couple and their son. Their vision is to live in the most sustainable way surrounded by the Himalayas.
The initial design was a two-story house. However, after the foundation was in place and the stone walls were coming up, because of constraints with the budget, time, and resources, it made better sense to build only a single-story house. Thus, the final design of a ground floor only house was adapted to the existing foundation and plinth of the initial design.
Footprint: 110 sq. m.
Material: Soil from the site, stones, wood, bamboo, slate for roofing, bricks and cement for the toilet
Technique: Stone and adobe
Status: Construction in process
THE FIRST DESIGN


THE FINAL DESIGN
